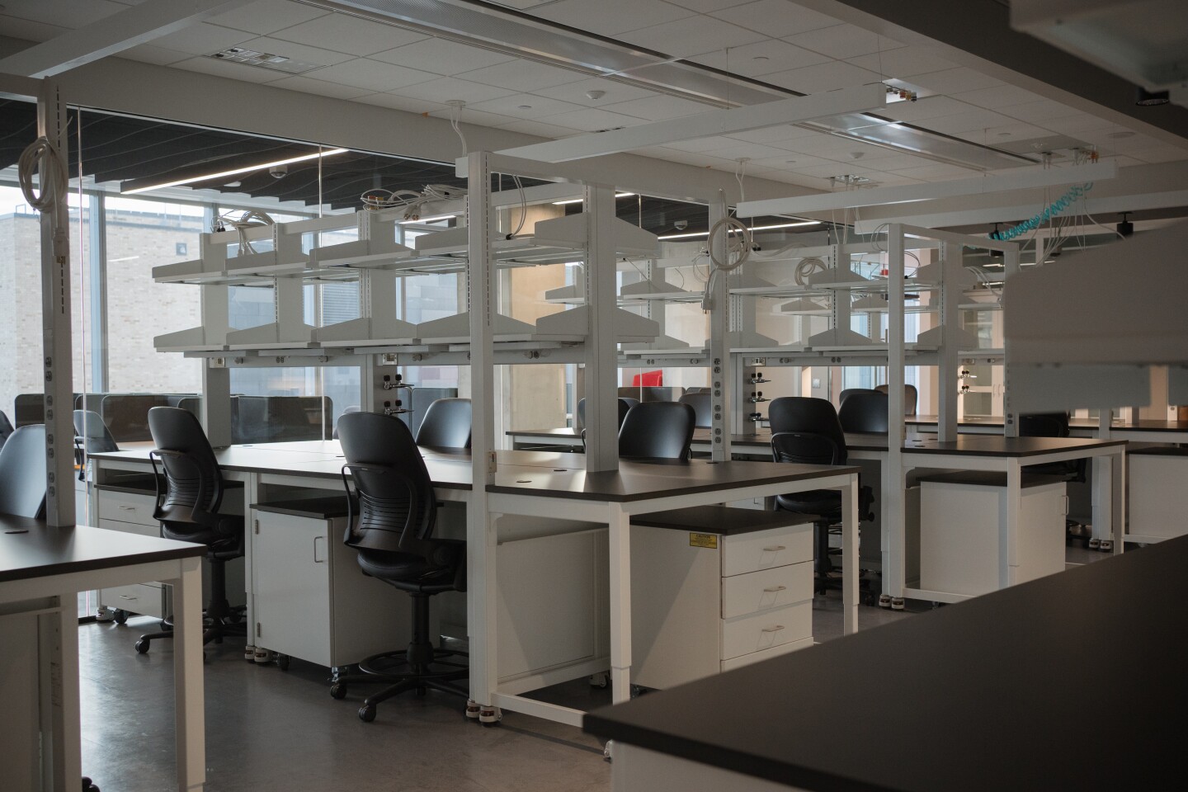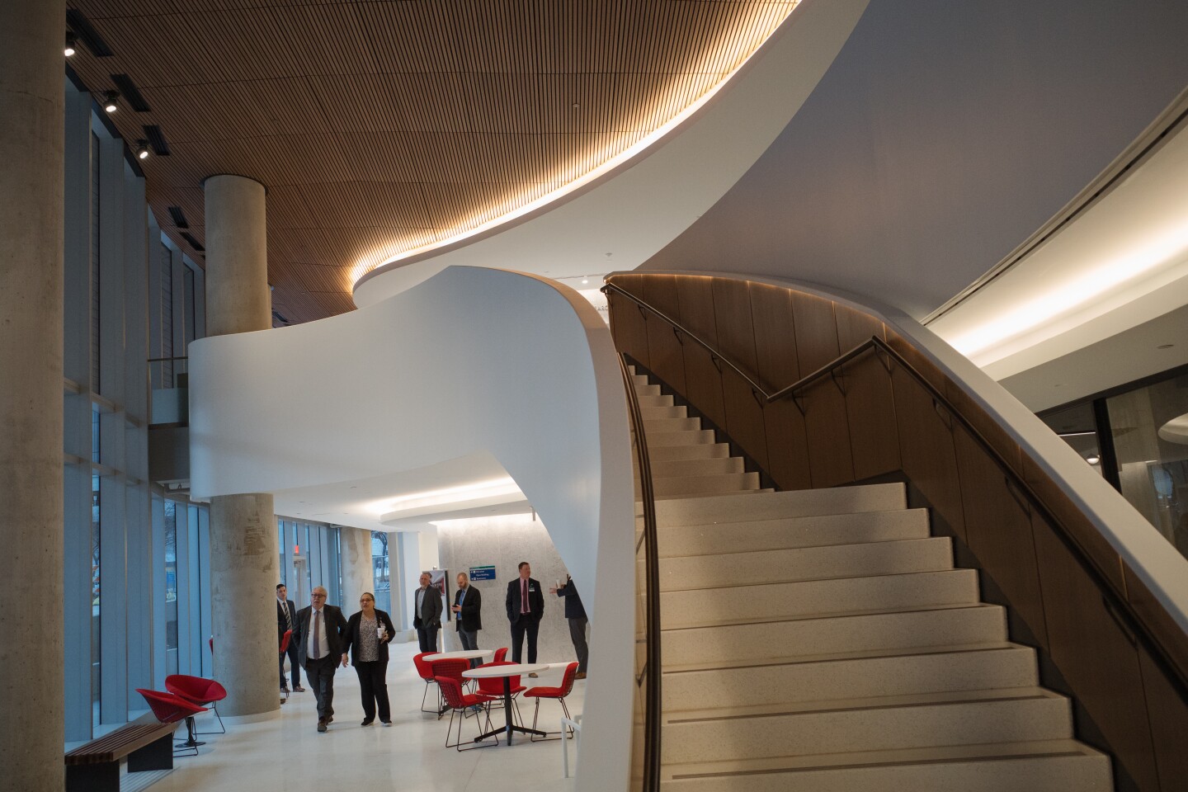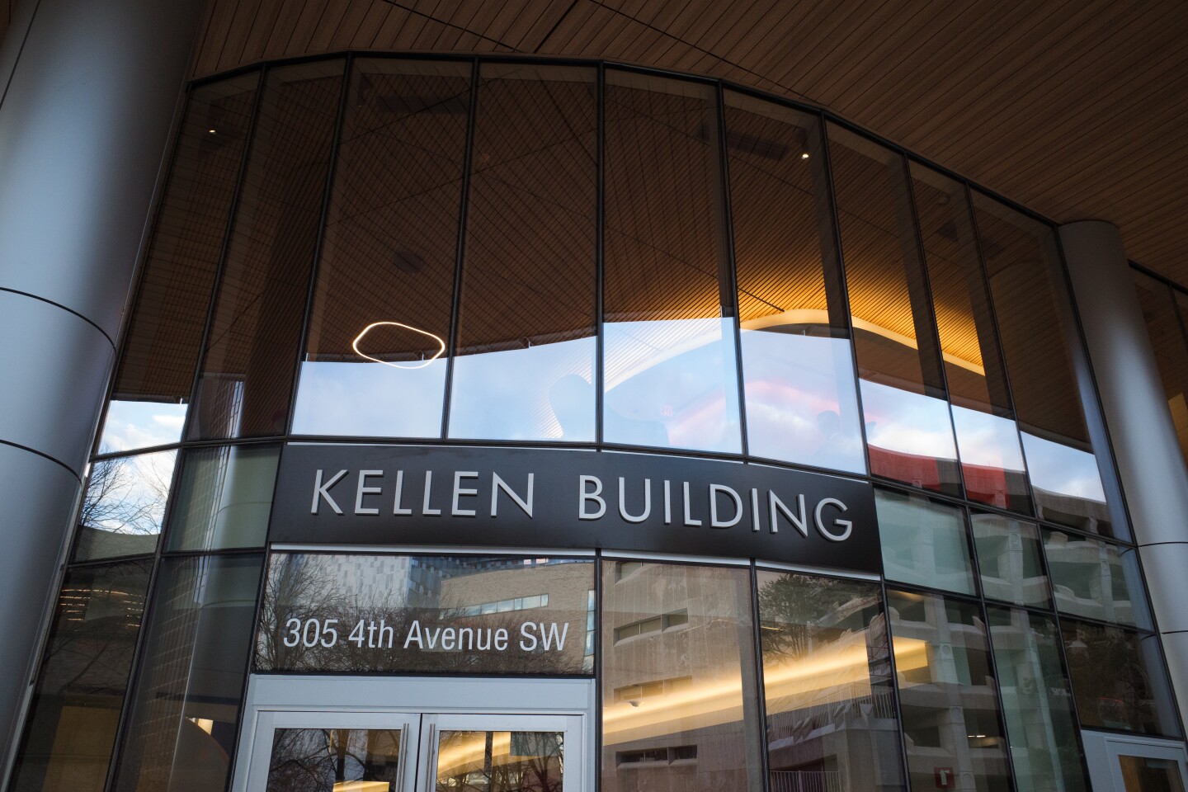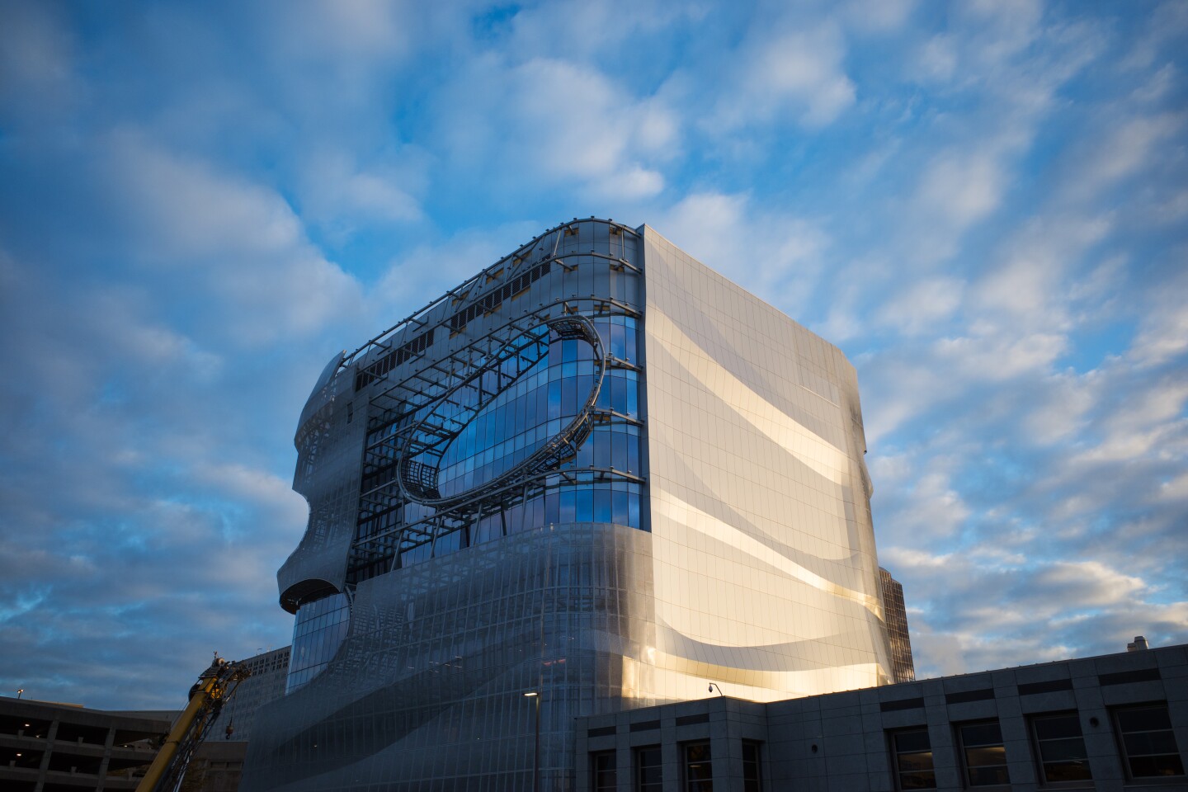ROCHESTER — Mayo Clinic officially opened its new $120 million locally known as the “Rollercoaster” for its unique exterior design, this week with scientists expected to move in this month.
The new 11-story research center stands at 305 Fourth Ave. SW on the corner of Third Street and Fourth Avenue Southwest. That’s just north of the Opus Imaging Research Building.
ADVERTISEMENT
While some of the floors are complete, construction on the upper levels will continue into 2024.
Mayo Clinic Executive Dean of Research Dr. Gregory Gores told visitors to the new complex that it represents nine floors of advanced scientific research that will follow a more flexible, “non-ownership” model.
"This building will not only be a solution shop developing insights that lead to therapeutic applications. It will foster science with an open atmosphere. … It gives us a new capability, a new direction of momentum,” he said. “It is a big shift.”
With the first two floors reserved for a lobby, coffee shop and meeting area, each of the top nine floors are designed to accommodate research labs with a built-in flexibility to allow quick changes.
Gores estimated that each of the research floors will house six to seven labs. That adds up to about 50 to 60 scientists working on each floor for an estimated total of 550 Mayo Clinic employees. About 25% of the employees that will work in the Kellen will be “incremental” or new hires added to Mayo Clinic workforce.
About 75% of the Kellen labs will be working on cancer research.
“We will investigate the complexity of cancer in all of its forms. Cancer is front and center these days … one of the worst diseases that affects Western societies,” said Gores. “We hope to have a real impact on the care of those patients.”
ADVERTISEMENT
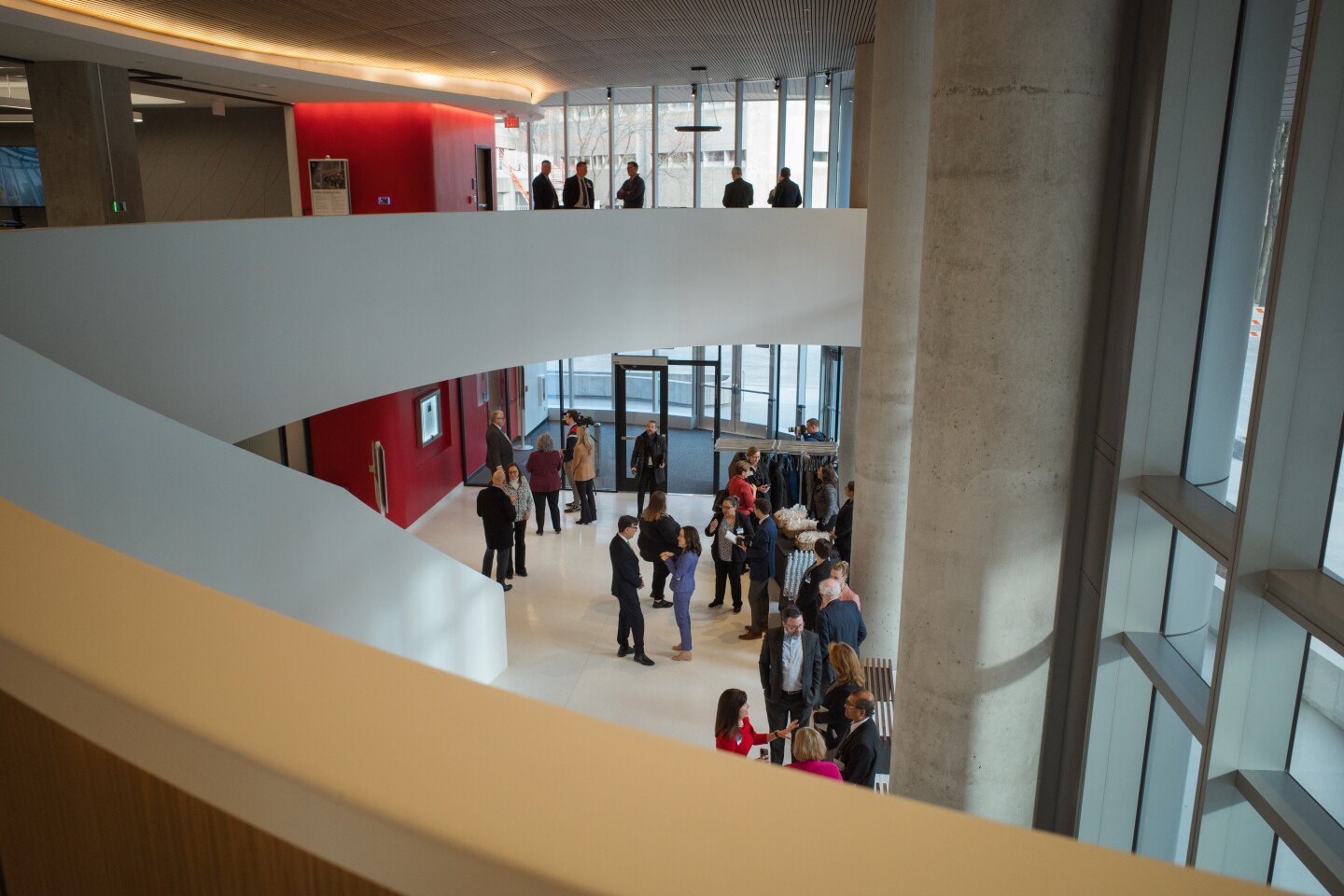
The 176,000-square-foot building is encased in a scrim structure. The scrim mesh, which includes a Mayo Clinic shield hidden among the other shapes, helps reduce the building’s energy use as well as adds a futurist look to the complex.
This is Mayo Clinic’s first major Rochester building to open since the Gonda Building in 2001. The 21-floor Gonda also cost $120 million to build.
The first scientists to work in the Kellen Building are moving from the Gonda Building, which will open up clinical space in the Gonda.
Heidi Dieter, chief research administrator at Mayo Clinic, told the visitors at the grand opening of the building that the Kellen makes an important milestone for Mayo Clinic and for Minnesota innovation.
“Mayo Clinic research is on a strong 'Bold. Forward' 2030 trajectory to bring new treatments and cures to patients as quickly as possible. And as Mayo grows our scientific workforce, we hope to open doors for more biomedical industry in southeast Minnesota and throughout the state,” she said. “This is adding to the hub of innovation in downtown Rochester and continuing to catalyze economic growth. As we open the doors of the Kellen Building, we envision a future where a community of innovators pushes the boundaries of biomedical research now and into the future.”
of the Anna-Maria and Stephen Kellen Building in 2019. By 2021, from a four-story building to 11 stories.
ADVERTISEMENT
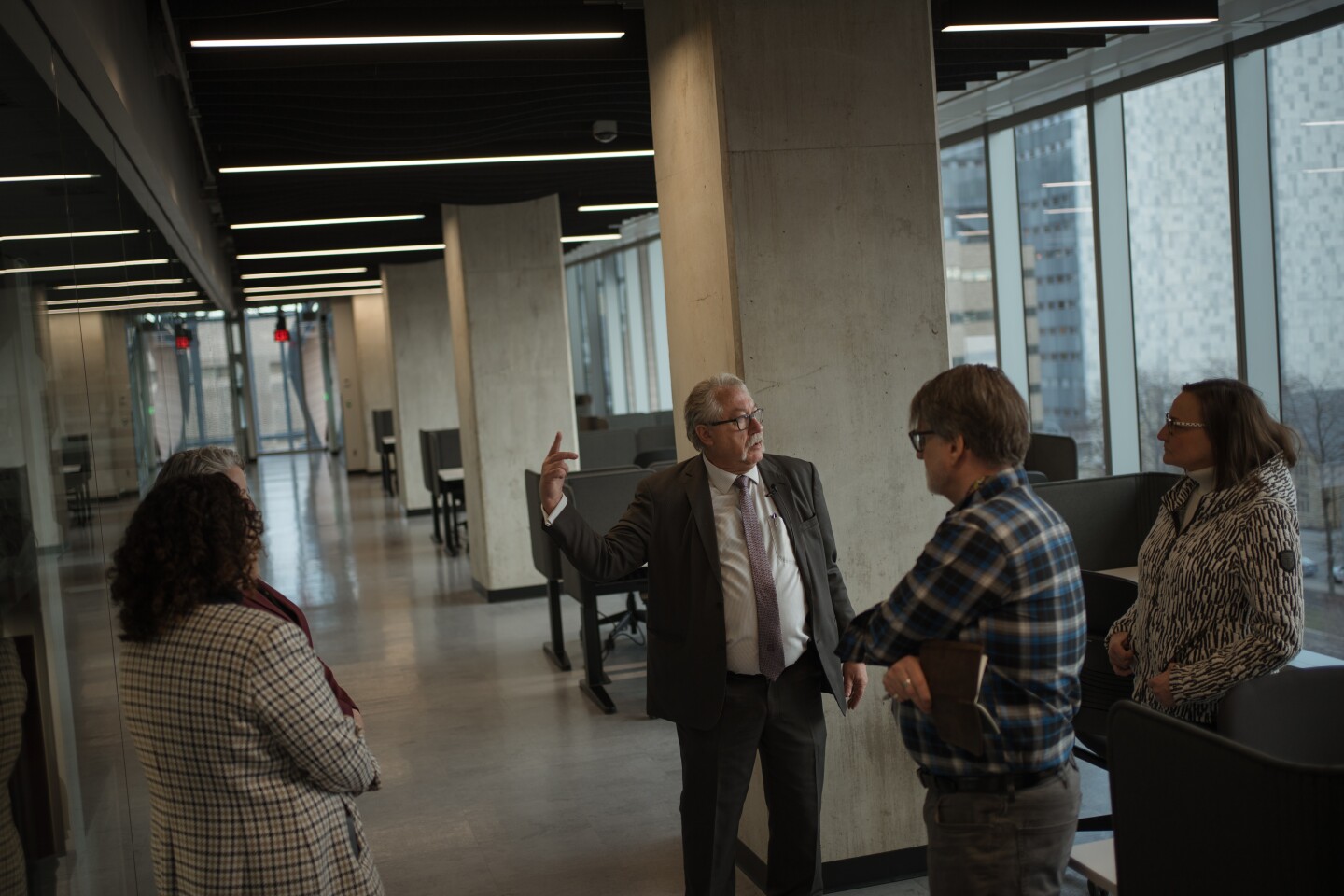
Kellen Building Fast Facts
Provided by Mayo Clinic News Network
Building shell
- 10,000 cubic yards of concrete.
- 30,000 cubic yards of excavated soil.
- 1,480,000 linear feet (52 tons of weight) of electrical wire.
Interior
- 16,000-pound steel staircase on the ground floor.
- 600 5-foot mobile laboratory benches.
- 53 fume and biosafety hoods.
- Designed and constructed to use 30% less energy than comparable buildings.
Exterior
- The glass exterior consists of 979 panels covering 60,000 square feet of 1-inch insulated glass.
- Each panel weighs over 600 pounds and is made of material completely sourced from the U.S.
- 334 steel outrigger embeds, or support beams, support the scrim structure. Each beam weighs about 160 pounds, bringing the total weight to over 53,000 pounds.
- The scrim features a secret shield graphic, representing the three shields of Mayo Clinic: Practice, Research and Education.
- The external scrim reduces solar heat gain and contributes to energy reduction.
